Outstanding Home Plans from Natural Element Homes!......
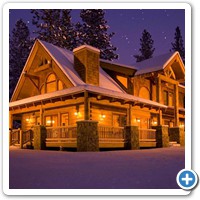
Photo Album Plans
This page links photo thumbnails with photo albums and the floor plan for the home.
*Over 100 Plans
*All shapes and sizes
*Log Cabins, Log Homes, Hybrid Homes, Timber Frame
*Plans and Photos available for most
*Design customization included at no charge
If you enjoy beautiful photos, this section leads with the photo, then links to a photo album as well as the floor plans for the home shown. You will see log homes, hybrid homes, and timber frame. Remember that we can build most home plans as either log, timber frame, or hybrid.
View These Home Designs
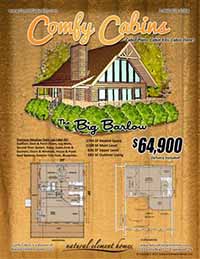
Comfy Log Cabins
*30 Classic Cabin Plans
*467 Sq. Ft. to 2,514 Sq. Ft.
*Packaged and priced
as log cabins
*May be re-configured as Hybrid or Timber Frame
*Prices include delivery
*Starting at $29,900
*Design customization included at no charge
Quality Materials <> Wholesale Pricing <> Simple Process
Cabins come in all shapes and sizes, and we've assembled a variety of cabin plans for your inspiration. From a one-room "man house" to a family-size lodge, our Comfy Cabin plans directory has something for everyone.
View These Home Designs
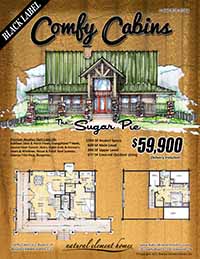
Comfy Hybrid Cabins - Black Label
*37 Designer Cabin Plans (with many more to come)
*722 Sq. Ft. to 3,051 Sq. Ft.
*Packaged and priced
as Hybrid EnergyPanel™ cabins
*May be re-configured as Log or Timber Frame
*Prices include delivery
*Starting at $29,900
*Design customization included at no charge
Quality Materials <> Wholesale Pricing <> Simple Process
Natural Element Homes is synonymous with Designer Home Plans. Now you can have the full flavor we're known for in a smaller size and price. We are pleased to introduce our top-shelf assortment of cabins - The Comfy Cabins Black Label collection. Enjoy!
View These Home Designs
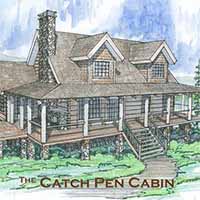
Classic Log Home Plans
*30 Classic Home Designs
*1,244 Sq. Ft. to 4,248 Sq. Ft.
*May be built as Log, Hybrid, Timber Frame or Modular
*Customize the plan...Customize the package
*Design customization included at no charge
*Monies paid are credited to your materials purchase.
Our standard plan collection has developed over many years, and these are the plans our customers ask for over and over. From traditional architectural styling to exciting mountain modern designs, this collection offers lots of variety while holding true to our great American spirit.
View These Home Designs
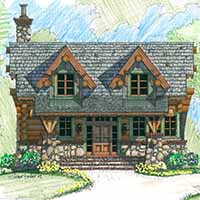
Jewel Box Cabins
*20 Premium Designs from Shawn Fisher Design
*1,285 Sq. Ft. to 3,574 Sq. Ft.
*May be built as Log, Hybrid, or Timber Frame
*Customize the plan...Customize the package
*Design customization included at no charge
*Monies paid are credited to your materials purchase.
*For the best in mountain home design
This is the collection from Shawn Fisher Design that turned our industry on its ear. Indulge yourself in the rich architectural styling and unique mountain design. If you want maximum curb appeal, this collection is for you! Each design is a masterpiece - a real jewel!
View These Home Designs
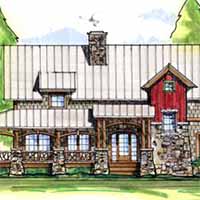
Popular Designer Plans
*30 Top-Selling Designer Home Plans
*1,176 Sq. Ft. to 6,391 Sq. Ft.
*MossCreek Designs
*Shawn Fisher Designs
*Alexander Designs
*MountainWorks
*May be built as Log, Hybrid, or Timber Frame
*Customize the plan...Customize the package
Some of our most popular designs from the brightest designers in America! These designs have proven to be the most sought-after plans we offer.
View These Home Designs
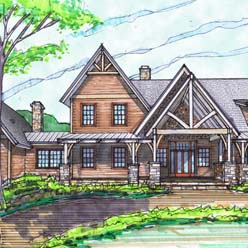
On The Drawing Board
We are always creating new home designs, and now you can see these as they are being developed, before they are released to the general public. All you need to do is fill out the simple form on the right (top of page) and receive your username and password to the Secret Scrapbook. It only takes a minute to do, and we are not going to bug you once you share your info with us. WE CURRENTLY HAVE MORE THAN 25 HOME PLANS ON THE DRAWING BOARD. Enoy this private reserve of home designs. JOIN THE SECRET SCRAPBOOK TO ACCESS.
Complete the form at top-right and receive your username and password
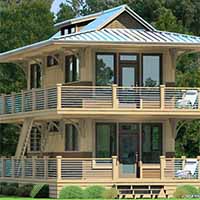
Eco-Cottages
Need a small vacation home? Maybe it's a beach house or a small dwelling next to your swimming pool. Do you want to add guest quarters to your existing property and allow loved ones to live nearby? It could be a bungalow built near your favorite golf course. A small second home is a great way to live a lifestyle in which you pursue your passions. Need additional space at your home for a relative or guests? Eco-Cottages provide you options well below the cost of renovating, giving a private, self-sustaining structure that is architecturally exciting and innovative. Need a vacation home for a mountain or water setting? Eco-Cottages can be built quickly for all environments. Eco-Cottages can be used as: home offices, hunting cabins, pool houses, workshops or hobby spaces. Our flexible construction options allow you to personalize yours to suit your needs.
View These Home Designs
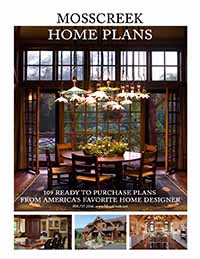
MossCreek Plans
*Over 100 Home Plans
*725 Sq. Ft. to 6,054 Sq. Ft.
*May be built as Log, Hybrid, or Timber Frame
*Customize the plan...Customize the package
*Design customization included at no charge
*Monies paid are credited to your materials purchase.
Natural Element Homes is an authorized distributor of MossCreek Home Plans, and we will customize these plans for free. In fact, we will credit all monies paid to initiate design services to your materials purchase. You save money on your home design, and you save money on your building materials from Natural Element Homes. NOW THAT'S A GOOD DEAL!
To realize these savings contact Natural Element Homes at 1-800-970-CABIN.
View These Home Designs
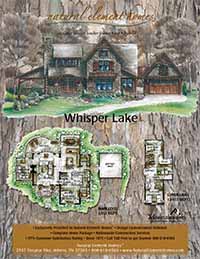
MountainWorks Plans
Mountainworks designs display their own timeless mountain home design style, which include a unique blend of Adirondack and craftsman, with shingle style overtones.
Mountainworks creates mountain homes with the finest building materials and techniques as a prerequisite. The use of antique log and lumber combined with "mountainesque" details are prevalent in many of our mountain home designs. The "old world" styling of Mountainworks guarantees a design that will stand the test of time.
Enjoy these fabulous mountain home designs from MountainWorks and Natural Element Homes.
View These Home Designs
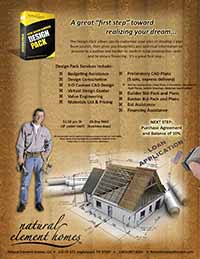
Nobody Does Design Like We Do:
How To Get Started....
Listed below are several home design collections for you to browse. Once you find the plan or plans you love best, we are happy to customize them for you to make them uniquely personal and compliant with your local building codes. We even provide all the specialty shop drawings for log walls, timber frame and other proprietary systems (not just anyone can do this!).
Most of all, you get hands-on service and can participate as much or as little as you like via our Virtual Design Center. You see your home in 3D on your own computer screen, and we make changes for you while you watch. Its simple, fast, efficient, and FUN!
WE CUSTOMIZE EVERY PLAN AT NO CHARGE (FREE) WITH YOUR PACKAGE PURCHASE!




